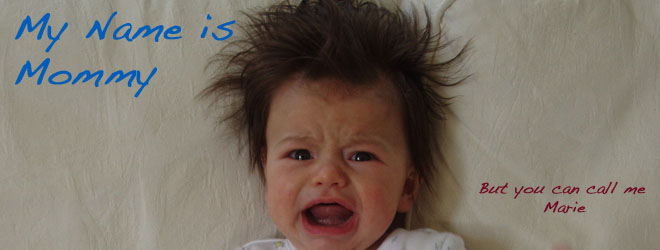Anyway, the inspection went well. Lots of termite damage, which will be fixed before we move it. Hopefully, not costing us much money. There's still a debate about whether we'll have to pay for some of it.
Besides one issue, nothing will need to be fixed right away. For example, parts of the electrical system will have to be updated since the house was built in 1959. But, we can hold off on that.
The one thing that can't wait is the stove. Unfortunately, the oven doesn't work. And we'll likely have to replace the dishwasher too because, although it works, both trays are rusted and it would cost $250-300 to replace. Might as well buy a new dishwasher.
On to the pictures...
Our sideyard. Not a backyard. A sideyard. But the house lays nicely on the lot and I think it's quite efficient actually as far as us being able to use most of the land. The entire lot is 0.21 acres. Seems a lot bigger to us.
That's a gazebo in the back on the right. Unfortunately, termite infested. I hope we'll be able to save it somehow. I really like it.




I was standing in the back of the lot taking the following two pictures.

 Front yard. Caleb making bunny ears... I mean moose antlers?
Front yard. Caleb making bunny ears... I mean moose antlers?

There are lots of big trees around the house.

 Front yard. Caleb making bunny ears... I mean moose antlers?
Front yard. Caleb making bunny ears... I mean moose antlers?
There are lots of big trees around the house.
 I have never seen more pine cones on a single tree!
I have never seen more pine cones on a single tree! Isn't this cool? The property records say the house was built in 1959, so I'm not sure why this says 1955. I hope I will be able to find out some of the history on this house.
Isn't this cool? The property records say the house was built in 1959, so I'm not sure why this says 1955. I hope I will be able to find out some of the history on this house. 
Our bedroom. The doors leading to our bedroom.

 A sitting area with a fireplace! Fancy huh? I'm going to put my sewing table against the wall on the right.
A sitting area with a fireplace! Fancy huh? I'm going to put my sewing table against the wall on the right.
A walk in closet! There is also a master bath with a wall heater and built-in vanity table! But, I forgot to take pictures.
Love these cabinets! The pink and black tiles? Not so much.

The main bathroom. Nicely remodeled.
 The small bedroom, which we will likely use as a nursery. But, the door to the sideyard makes me a bit nervous.
The small bedroom, which we will likely use as a nursery. But, the door to the sideyard makes me a bit nervous.

The main bathroom. Nicely remodeled.
 The small bedroom, which we will likely use as a nursery. But, the door to the sideyard makes me a bit nervous.
The small bedroom, which we will likely use as a nursery. But, the door to the sideyard makes me a bit nervous.
The other bedroom, which is strangely gigantic. 23ft by 14ft. And a fireplace. We are thinking about make this Caleb and Ana's room... and the guest room... and my scrapbook room. Hmmm... did I mention that the layout of this house is weird?
The story behind this room is that 20 years ago, a couple remodeled it and the woman was a painter and they added this room and made it her painting studio. I'm hoping we'll eventually be able to put in a wall and make it two bedrooms.

Well, besides being anxious about having so much debt again, we're excited about owning this house. It seems like a forever house to us. Somewhere we can raise the kids and then retire. It's comfortable and lovely and I think the maintenance won't seem so much like a chore because it's easy to love.

Well, besides being anxious about having so much debt again, we're excited about owning this house. It seems like a forever house to us. Somewhere we can raise the kids and then retire. It's comfortable and lovely and I think the maintenance won't seem so much like a chore because it's easy to love.




1 comment:
Your pictures are so much better than the ones on the website!!!
Post a Comment